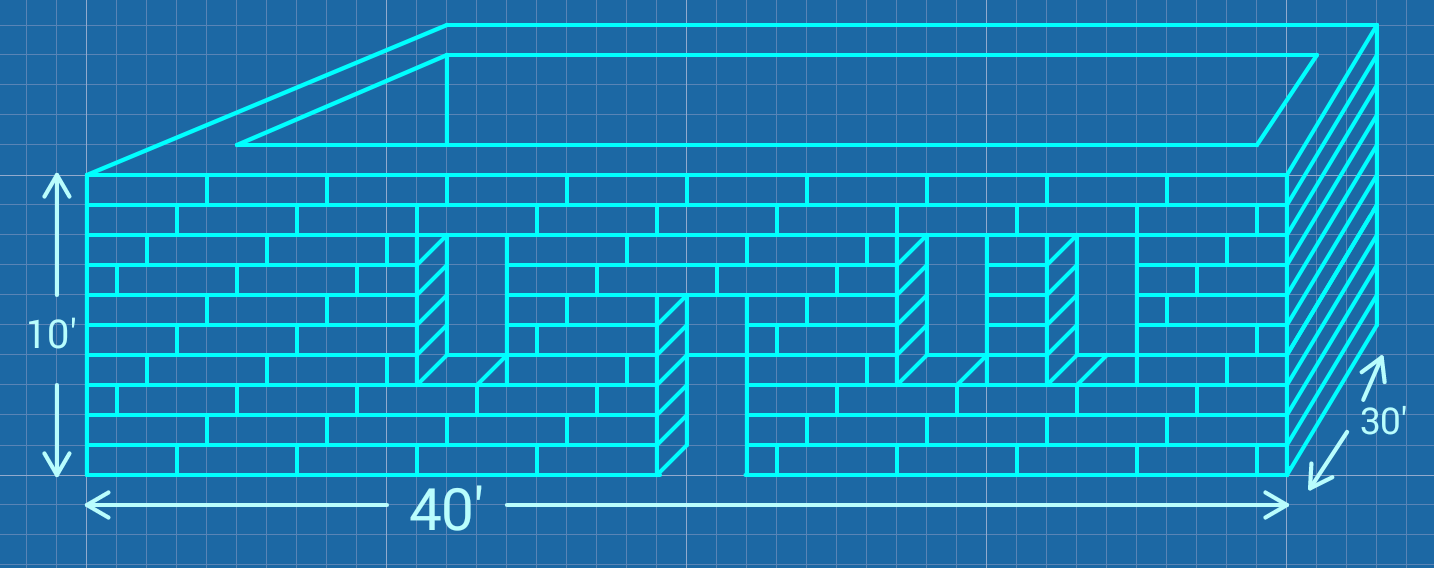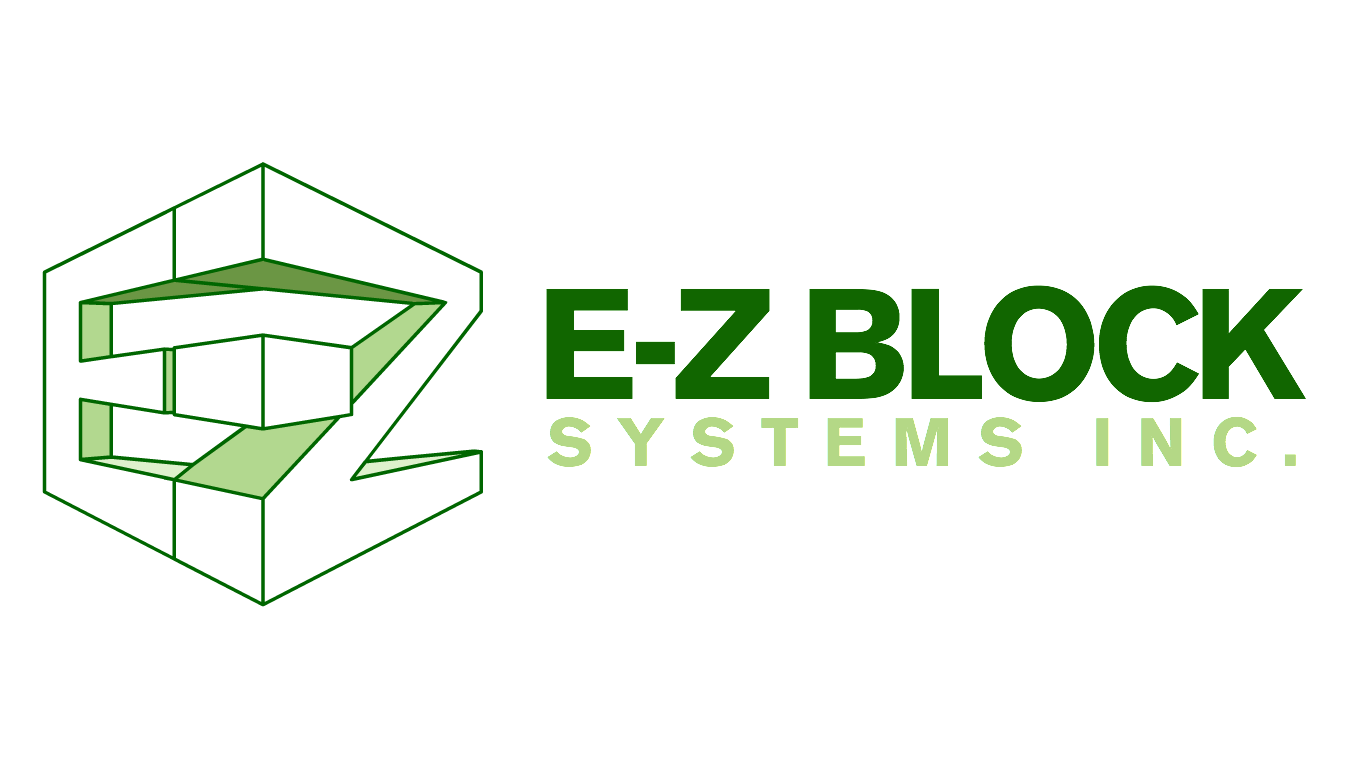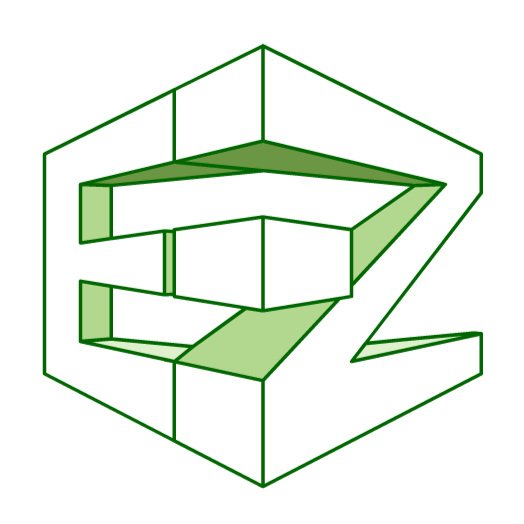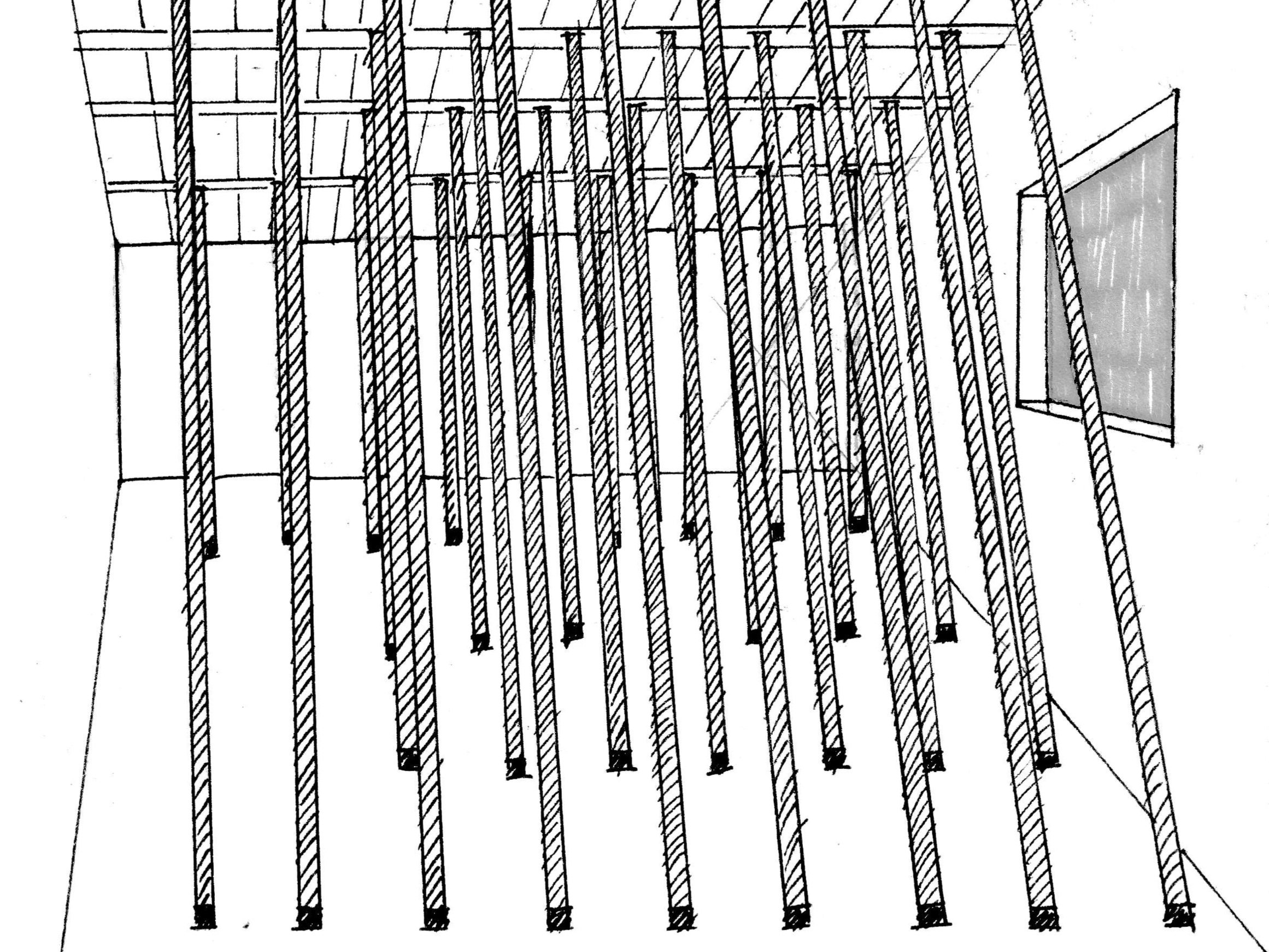
‘Strong Shell’ Building Package
The E-Z Block Systems’ ‘Strong Shell’ building method emphasizes simplicity and speed in getting from bare ground to enclosed structure.
The shape of the structure is kept simple, allowing E-Z Block walls to to go up incredibly fast. E-Z Roof Forms are used to make an insulated, high strength roof that ties seamlessly into the walls. This creates the ‘strong shell’. It is fast and efficient, and accomplished with a minimum of materials and subcontractors.
Once completed this ‘shell’ can be individualized with add-ons to the facade including porches, awnings, carports, corbels, bay windows, etc, to give each home a pleasing look and unique feel.
Walls are laid out atop the structure’s footings, slab on grade, or other foundation method.
Walls under construction
Finished Walls
Temporary decking is installed at the roof level of the home. This decking will be retrieved and reused once the roof has been poured and cured.
Completed decking
Interior shoring.
E-Z Roof Forms
The forms themselves are insulative, and the negative space created when they are assembled is filled to make concrete I-beams that tie directly into the walls.
The E-Z Roof Forms are laid out on the temporary decking. Then the roof is poured, creating structural beams.
A concrete cap tops off the roof. The ‘strong shell’ is complete, with a minimum of materials and contractors used.











